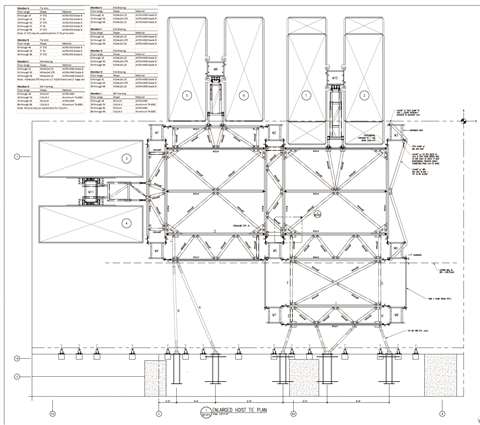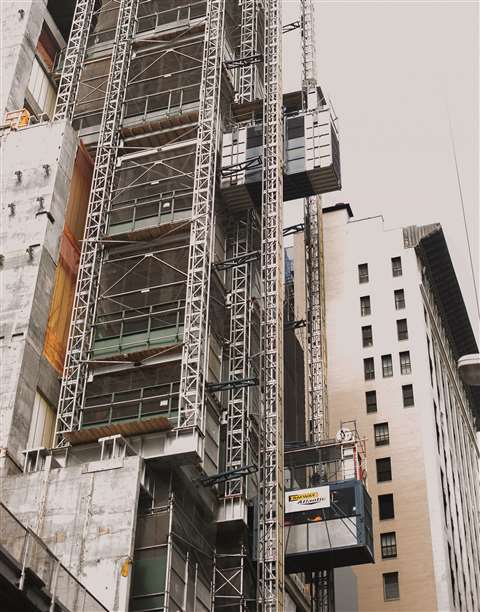Mast climbers and hoists: SAIA Project of the Year winner
February 09, 2023
Constructing stunning views in NYC required an extraordinary access solution. Keith Lynch, president of SafwayAtlantic, provides the details.
 SafwayAtlantic, a BrandSafway company, won a SAIA Project of the Year winner in the entry category H1 Masts Driven Hoists and Platforms category for its engineering achievements on the Central Park Tower. (Photo: SafwayAtlantic)
SafwayAtlantic, a BrandSafway company, won a SAIA Project of the Year winner in the entry category H1 Masts Driven Hoists and Platforms category for its engineering achievements on the Central Park Tower. (Photo: SafwayAtlantic)
As the highest residential skyscraper in the world and the second tallest building in New York City, the views from Central Park Tower on “billionaires’ row” are literally worth millions.
Designed by Adrian Smith + Gordon Gill Architecture, the global authority on “supertall” design, Central Park Tower rises 1,550 feet with 98 above-ground stories, and the first five floors accommodating a large Nordstrom store.
To safely support the construction of these stunning views, SafwayAtlantic LLC, a BrandSafway company, delivered an equally extraordinary access solution.
The company installed the tallest hoist common tower and the largest continuous rack and pinion hoist in the world – which earned it a SAIA Project of the Year award in the Masts Driven Hoists and Platforms category.
Perhaps even more amazing is the fact that approximately 1,440 feet of the 1,515-foot-six-inch common tower structure was partially cantilevered using massive steel dunnage.
The SafwayAtlantic team collaborated with general contractor Lendlease Corporation, a premier provider of development and construction services in the New York metropolitan area.
 Because of setbacks at the fifth and eighth floors, the top 1,440 feet of the common tower structure was cantilevered. Double W 36 by 529 I-beams supported an estimated load of two million pounds. (Photo: SafwayAtlantic)
Because of setbacks at the fifth and eighth floors, the top 1,440 feet of the common tower structure was cantilevered. Double W 36 by 529 I-beams supported an estimated load of two million pounds. (Photo: SafwayAtlantic)
In addition, Hydro Mobile, a BrandSafway company, provided more than 25 years of excellence in the design and manufacture of mast climbing work platforms, and the engineer of record for the hoist installation was John McErlean, principal, founder and lead structural engineer, PE, SE(IL), of Plan B Engineering in Huntingdon Valley, Penn.
Hoist specifications
The hoist complex features a common tower with three mast hoists in a dual-car configuration to move construction personnel to each work level. The hoists:
- have lifting speeds up to 300 feet per minute, an electric motor drive and multiple pinions, which engage with the rack of the mast.
- can transport as much as 8,000 pounds per car.
- are available in a variety of configurations, including the dual-car capability on one fixed mast used for this project.
- provide a fully guarded enclosure and interlocked doors for loading and unloading.
- offer two independent control panels and an emergency descent system to bring the platform down in case of power failure.
The common tower is made from shoring and scaffolding components decked at each entry level to allow exit of the hoists and access to the building under construction.
Each of the eight tower legs and three mast hoists use industry standard 650-by-650-millimeter-square mast sections constructed of high tensile steel and fabricated in 1500 millimeter-tall sections.
To secure the mast hoists to the common tower, hoist ties were welded to the common tower steel frame and bolted to the mast tower.
Managing loads with dunnage platforms
Managing the sheer load of the common tower presented an extreme engineering challenge, because there were two building setbacks. The first setback was at the fifth floor at about 77 feet of elevation.
As the common tower hoist complex was too wide to fully fit on the setback, it needed to be partially cantilevered with massive steel dunnage.
Dunnage platforms are a standard structural steel technique used for support.
 Dry Creek bridge alignment on Highway 29 showing the formwork and rebar for the first concrete deck pour. (Photo: SafwayAtlantic)
Dry Creek bridge alignment on Highway 29 showing the formwork and rebar for the first concrete deck pour. (Photo: SafwayAtlantic)
BrandSafway fabricated dunnage using double W 36 x 529 I-beams, where the web is 36 inches tall and weighs 529 pounds per foot.
The top 1,440 feet of the common tower structure — an estimated at two million pounds or 1,000 tons — rested on these beams.
The complex also steps in at the eighth floor at an elevation of about 139 feet. An additional two common tower legs begin at the eighth-floor setback, again with massive steel dunnage anchored to the floor.
Mobile mast climber
In addition to the six hoist cars, SafwayAtlantic also equipped the hoist complex with a Hydro Mobile mast climber.
Affixed to the outer masts of the common tower and positioned above the hoist cars, the mast car also moved up and down the tower with a rack-and-pinion system.
 Photo: SafwayAtlantic
Photo: SafwayAtlantic
Because there could be two-to-three weeks between access installation (the structural steel needed to be erected first), the use of a mast climber improved scheduling efficiency and eliminated interference with construction crews.
Having proven the efficiency of this access configuration on the Central Park Tower, which was erected and dismantled without incident, BrandSafway expects it to become a standard solution for supertall building construction.
The technique is now being used during erection of the new JPMorgan Chase headquarters at 270 Park Avenue, which will be 1,388 feet and 60 stories high.
STAY CONNECTED



Receive the information you need when you need it through our world-leading magazines, newsletters and daily briefings.
CONNECT WITH THE TEAM







