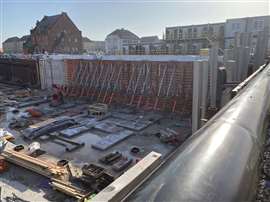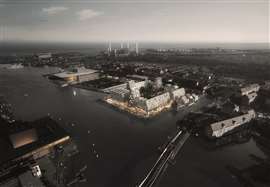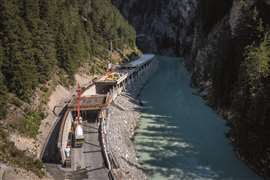A platform on which to build: How is technology transforming falsework and formwork?
July 31, 2023
More than systems to aid the pouring and supporting of concrete, falsework and formwork is a key ingredient in safer, quicker and more profitable construction, as Mike Hayes reports.
Not all elements of the construction process are being transformed by digital technology. The concrete at the heart of bridges, tunnels and high-rise buildings has remained largely unchanged for hundreds, if not thousands, of years.
 The LOGO.3 wall formwork is used in combination with supporting jacks as a single-sided formwork with a height of just over 6.50 metres (Photo: Paschal)
The LOGO.3 wall formwork is used in combination with supporting jacks as a single-sided formwork with a height of just over 6.50 metres (Photo: Paschal)
Similarly, the forms into which concrete is poured, along with the frames and bracing that make the forms stable, have been part of the construction process since the days of Ancient Rome.
That is not to say modern technology has not been brought to bear on these stalwarts of construction: today, AI is being used to reduce the CO2 in concrete; and technology is the driving force behind the development of falsework and formwork.
And this technology is allowing falsework and formwork engineers to ensure the most efficient use of concrete on some of Europe’s most important and most complex structures.
Where form meets function
“We turn architects’ visions into reality,” says Jochen Moosmann of the German formwork specialist Meva. “This entails reproducing the predetermined shape, working out how best to cast this in terms of individual elements and deciding how to support, tie and strip these elements.”
In this case, he is talking not about a bridge or high-rise building, but a spiral staircase. Not a huge project, to be fair, but one that demonstrates well the engineering expertise required to ensure not only the strength and resilience of concrete forms, but also the aesthetics, as envisaged by the architect.
At the new School of Engineering building at the DHBW (Baden-Wuerttemberg Cooperative State University) in Stuttgart, Germany, an atrium features a concrete spiral staircase that winds upwards through galleried storeys on an inclined trajectory.
The challenges posed by the geometry were compounded by stringent requirements for the structure – an extra-smooth finish of uniform colour with a minimum number of construction joints.
“The formwork comprises a series of individual volumes which first had to be designed in 3D, then broken up again to ensure that all curves and angles are a perfect match, says Moosmann.
Construction of the staircase required the inclusion of a joint between ramp and parapet that would blend with the overall staircase composition.
With the stair flights projecting beyond the building levels and offset relative to each other, an integral concept for supporting the individual staircase elements was also required.
Contractor Ed Züblin used Meva’s MT 60 shoring tower system to build a series of platforms for the high-precision support of the formwork.
It was decided that the staircase ramp and parapet should be formed separately. In practice, only a low fresh concrete pressure acted on the flat formwork for the ramp, allowing for dimensional accuracy without the need for ties. Similarly, by tying above and below the parapet, this was also kept free of tie holes.
The constituent parts of the formwork were designed to a high degree of accuracy and labelled in accordance with an assembly drawing to ensure a successful build.
The completed staircase gives the impression that the concrete was cast in one piece.
Joined-up thinking
Strong collaboration and early involvement on construction projects is a hot topic at the moment and, anecdotally, success appears to follow when relationships between contractors and formwork companies are carried through a project.
In Copenhagen, Denmark, the artificial island of Christiansholm is being redeveloped, with former warehouses being demolished to make way for housing and commercial spaces, covering 45,000m2.
The contractor, NCC Building Nordics brought Paschal-Danmark onto the project at the planning stage and the two companies worked closely to develop the formwork plan.
 The last inner city dock area in Copenhagen is to be turned into an attractive residential area and will be completed by 2024 (Photo: Paschal)
The last inner city dock area in Copenhagen is to be turned into an attractive residential area and will be completed by 2024 (Photo: Paschal)
Reinforced concrete walls were formed in a single-sided manner in front of the sheet pile walls, providing a secure base for the entire structure.
Paschal introduced 400m2 of LOGO.3 formwork and used supporting jacks at heights of 6m or more, for the single-sided formwork for the reinforced basement walls.
As is common in Denmark, a large number of reinforced concrete elements were used in this huge project, including for the prefabricated façade panels, weighing around 20 tonnes and which have to be installed with an inclination of 22 degrees.
Working closely with NCC, Paschal has additionally provided adjustable props and shoring systems to ensure precise formwork alignment and for temporary support, as the project progresses.
Mitigating risk in projects
As well as the obvious benefits of falsework and formwork when erecting concrete structures, the latest systems can bring innovations that have the capacity to make work faster, safer and more profitable.
In Switzerland, Austrian formwork specialist Doka was recently asked by contractor Bezzola Denoth to assist it in the construction of the 240m-long Mingèr gallery in the Engadine high valley in Switzerland. The new structure is intended to protect the main road from falling rocks and avalanches.
The situation of the mountainous road – with a steep slope on one side and water on the other – made for a challenging site, added to by the need for traffic to continue during the construction phase.
Doka introduced its UniKit engineering kit for heavy loads to the project, along with two electrically operated tunnel formwork travellers on rails, to achieve the required spans.
The UniKit primary beams were combined with SL-1 beams to provide the necessary stability.
 In Switzerland’s Engadine high valley, Doka formwork systems aided the construction of the Mingèr Gallery (Photo: Doka)
In Switzerland’s Engadine high valley, Doka formwork systems aided the construction of the Mingèr Gallery (Photo: Doka)
The challenge for the contractors was to achieve the specified concreting sequence with block lengths that ranged from 10m to 15m.
The crane-independent, foldable side formwork made it possible to pass through the existing concrete pillars while moving the formwork traveller.
As well as shoring and formwork systems, Doka brought its digital Concremote service to the project, which uses sensors to measure the temperature and calculate the compressive strength of the concrete structure. Doka says these sensors halved the stripping time, allowing the project to be completed before the harsh winter weather set in – and resulting in a €40,000 saving on the bottom line.
Forming the future of falsework and formwork
While technology has unquestionably been brought to bear on both the design and utilisation of falsework and formwork systems, the process itself cannot at present be substituted by any other technology.
Its role in expediting projects is clear, reducing floor-to-floor building cycle times and providing precise timelines for shuttering and de-shuttering of resources.
These systems also play a major role in making sites safer, be they high-rise buildings, bridges or tunnels.
A lesson to be learned, as the complexity of projects continues to grow is that contractors must be involved at the earliest possible stage, and they in turn must involve those in their supply chain and perhaps most essentially, falsework and formwork providers.
ARMDK examines productivity
UK-based formwork specialist Altrad RMD Kwikform (ARMDK) recently commissioned a survey which gathered the opinions of construction professionals opportunities for increasing productivity on jobsites.

Labour productivity was highlighted as an area in which significant improvements could be made, with suggestions including speeding up time-consuming tasks, including the management of formwork and falsework.
A significant 41% of respondents said using formwork and falsework products that reduce the time and labour required to assemble and strike systems would improve overall project productivity.
The two methods that need closer examination, according to ARMDK are the improvement of cycle times and the increased use of technology.
For the former, the company suggests having on-site assistance from relevant engineering experts can help, in terms of equipment flow and training support, both of which could reduce erection and dismantling times.
This expertise can benefit projects that require the regular movement of formwork, for example, as its layout can be optimised to minimise the need for dismantling.
This is especially true when using modular systems, that allow for greater adaptability.
Regarding technology, new wireless monitoring systems are now greatly assisting the process, with more accurate timelines for striking formwork and falsework, as well as real-time measurement of the stability of crane bases, struts or retained facades and of levels of strain on props.
Digital technology is now having a significant impact on this segment of construction, with 3D visualisations of temporary works ensuring transparency and aiding collaboration across the supply chain for specified systems.
ARMDK says one outcome of this technology is reduced risk to those on site, as potential issues can be raised quickly and remedied.
Additionally, digital solutions can be used to help contractors win tenders for major projects, with early collaborations demonstrating a holistic approach to the design and construction process.
Peri delivers a staggering 10,000 tonnes of formwork to the Fehmarnbelt Tunnel
Formwork specialist Peri has delivered 10,000 tonnes of customised formwork to the world’s largest tunnel factory, enabling casting to take place at the Fehmarnbelt Link.

The German manufacturer said that it had delivered the last of twelve ship loads of steel formwork components for 79 standard tunnel elements which will form the Fehmarnbelt Tunnel linking Denmark and Germany.
It said that more than a million components, produced in Poland, Italy and in Weißenhorn, Germany, were transported via twelve shiploads and more than 250 truckloads to the project’s tunnel factory in Rødbyhavn, Denmark.
Peri said that the tunnel would be constructed using the incremental launching method in which sections are manufactured on site and then pushed longitudinally (or launched) into their final position.
Each standard tunnel element will measure 217m in length and weigh 73,000 tons. The tunnel will also comprise nine 24m-long concrete sections.
Standard tunnel elements will be produced on site in a total of five separate production lines. Each one will be made of nine separate sections measuring 45m by 9m and weighing more than 8,000 tons.
Casting each element in a factory the size of 140 football fields takes 36 hours of continuous pouring. The first tunnel segment on the project is expected to be laid before summer 2024.
“The solution developed by Peri forms the foundation for monolithic concreting, which reduces the risk of water penetration during tunnel operation,” Peri said in a statement. “In addition, a tunnel section is concreted without ties in the outer walls.
“At the same time, the approach means considerable savings in material and labour costs, thereby reducing the use of raw materials, among other things.”
The Fehmarnbelt tunnel is being built by Femern A/S, a specially created subsidiary of Danish state-owned transport company Sund & Bælt. When completed in 2029, it will be the longest immersed tube tunnel in the world, with an immersed section stretching 17.6km.
The 42m wide tunnel will comprise five tubes: two 2-lane motorways; two electrified rail tunnels; and one emergency corridor. The main contractor on the project is Fehmarn Link Contractors, a consortium comprising Vinci, BAM, Per Aarsleff, Wayss & Freytag Ingenieubau and Max Bögl Stiftung.
STAY CONNECTED



Receive the information you need when you need it through our world-leading magazines, newsletters and daily briefings.
CONNECT WITH THE TEAM








