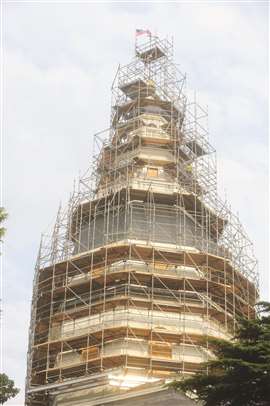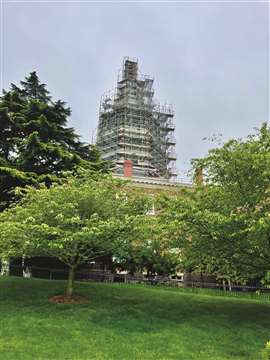Project report: Restoring Maryland’s State House
June 04, 2024
Constructed in 1772, Maryland’s State House is one of our nation’s most historical legislative buildings. Not only is it listed on the National Register of Historic Places as well as being crowed a National Treasure to the State, it is also the oldest U.S. state capitol still being actively utilized for legislative work.
 Scaffold Resource won the SAIA’s Project of the Year award for Supported Scaffold for its work on Maryland’s State House, seen here. (Photo: Scaffold Resource)
Scaffold Resource won the SAIA’s Project of the Year award for Supported Scaffold for its work on Maryland’s State House, seen here. (Photo: Scaffold Resource)
Atop the Annapolis-based structure rests a large, wooden dome that measures 121 feet tall and 40 feet in diameter – and at more than 252 years old, it was due for a bit of TLC.
Enter Scaffold Resource.
Sourcing solutions
Maryland-based access subcontractor, Scaffold Resource was contacted by The Christman Company, alongside the Department of General Services and the Maryland Historical Trust, to create a proposal that would see the company provide engineering, complete access installment and safety assessments throughout project’s duration.
The team at Scaffold Resource thus began its close collaboration and discussion with the general contractor to design and configure the best way to tackle the required work on the building while keeping its historical fabric intact.
“The first step that Scaffold Resource took to ensure the safety of the building, its occupants and the general public was to properly stabilize the structure by installing 16 modular braces within the dome through its hatch to the existing attic,” the company told SA. “This was a vital part of the process as the structure needed to withstand the scaffold load, the various crews and materials, and any disturbance from the weather that could cause movement and shifting of the scaffolding.”
Providing access
Scaffold Resource employed a crew of 10 OSHA-30-certified trained scaffold erectors to install industrial systems scaffold. Access from ground to roof, 10 level work decks to access each section of the dome, a Beta Max Maxial hoist and scrim were added to the scaffold. In order to such, the company had to build a 61-foot-tall access scaffold stair tower at the south side of the building up to the structure’s roof with approximately 14 linear feet of integrated overhead protection at the base.
Following the install, a scaffold runway from the stair tower across the lower roof to the base of dome at 42 linear feet was incorporated to accommodate the flow of work from ground to structure. Lastly, the dome access required precision, engineering, and site investigations before erecting a scaffolding system with stair tower access measuring 128 feet tall and encompassing an area 40 feet in diameter. The stair tower was to be “stepped in” as required by design to allow trades a flush access point to the dome façade at each deck level.
 The first step that Scaffold Resource took to ensure the safety of the building, its occupants and the general public was to properly stabilize the structure by installing 16 modular braces within the dome through its hatch to the existing attic. (Photo: Scaffold Resource)
The first step that Scaffold Resource took to ensure the safety of the building, its occupants and the general public was to properly stabilize the structure by installing 16 modular braces within the dome through its hatch to the existing attic. (Photo: Scaffold Resource)
In total, Scaffold Resource provided about 110,000 square feet of scaffolding on the project.
Partners working on site
The close relationship between the various tradesmen, the GC and Scaffold Resource was “imperative when it came to delivery and scheduling of the materials utilizing the Beta Maxial Hoist our crew installed,” Scaffold Resource said. “This system moved vertically along the scaffold to carry material up and down safely while the designated subcontractor utilized the stair tower.”
The engineering and planning that went into the installation had to consider the various weights of the materials being transferred and the impact it would have on the structure.
Additionally, the scaffold and hoisting system within had to be wrapped in a scrim to ensure that any loose material would stay safe within it confinements.
“The care, diligence, and pride taken by each individual on this project will be reflected in the final product when the MD State House Dome is complete,” the company concluded. “This project will not only preserve 250-plus years of history, but will allow visitors, government officials and Marylanders to learn about its country, heritage and the great state of Maryland.”
For its work, Scaffold Resource took home the Scaffold & Access Industry Association’s Suspended Scaffold Project of the Year Award.
The award is presented to a Scaffold & Access Industry Association member company where suspended access was utilized to:
• raise the overall level of safety on a project,
• contribute to the overall success of the project, or
• complete a dynamic installation in a new or innovative way.
For more information, visit www.saiaonline.org.
|
Facts and figures of restoration project Type of Construction: Historic renovation/stone removal access Size of Project: 110,000 square feet of scaffolding used for exterior vertical work Contract Value: $771,000 Calendar Length of Project: 10 months Project Completion: April 2022 Percentage of Work Self-Performed: 100% Scope of work
|
STAY CONNECTED



Receive the information you need when you need it through our world-leading magazines, newsletters and daily briefings.
CONNECT WITH THE TEAM








