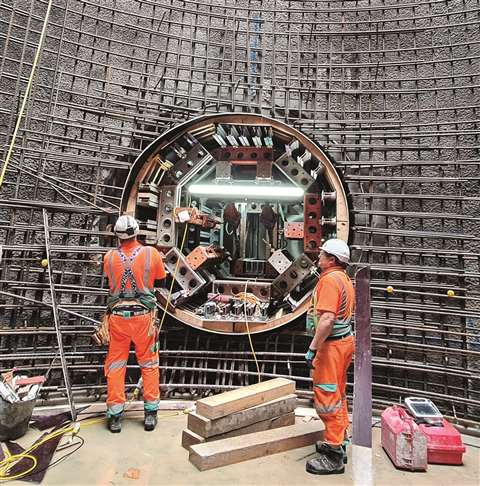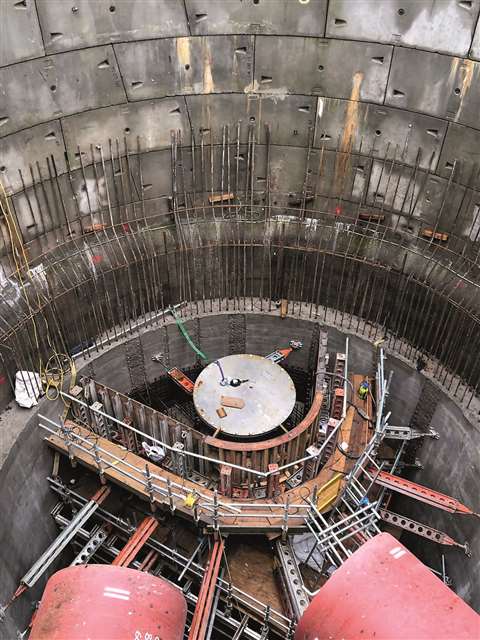Falsework and formwork: The latest projects
June 23, 2022
CE takes a look at how falsework and formwork specialists are aiding significant international projects.
With the rising of populations, changing lifestyles and environmental issues, the adequacy of Europe’s ageing infrastructure has long been a concern.
 The barrel shutter in place inside the King George’s Park shaft to form the connection tunnel. (Photo: Kwikform)
The barrel shutter in place inside the King George’s Park shaft to form the connection tunnel. (Photo: Kwikform)
The good news is that recent years have seen both state and private construction spending on public buildings and infrastructure rise, and this investment now being further increased to combat the economic downturn brought on by the pandemic.
Formwork for older substructures
And while this means that many new structures are being built to replace outdated ones, existing older structures are also being updated, augmented or scaled back. And for those involved, these types of projects present complex challenges.
A case in point is RMD Kiwkform’s recent work on the new Thames Tideway Tunnel currently being built in London, UK, by contractors Bam Nuttall, Morgan Sindall and Balfour Beatty (BMB).
Known as the city’s “super sewer”, the 25km long tunnel is an upgrade to the city’s Victorian sewer system. It is designed to capture, store and then divert “more than 95% of the sewage spills” away from the river Thames.
Kwikform’s scope of works covered the project’s Dormay Street and King George’s Park shafts in West London, for which the company had to ensure that their systems would enable construction and demolition works to be carried out within the shafts at the same time, to keep the project schedule on track.
Kwikform provided temporary systems for forming concrete elements on all aspects of the shafts - including shaft linings built via slipform construction, as well as formwork for the surface and internal shaft structures”.
In particular, the vertical drop pipes that intercept existing spillways into the Thames and transport the discharge down the drop shafts to the newly constructed tunnels.
Amy Hogg, BMB site agent for Dormay Street and King George’s Park, explains, “The biggest challenge was installing the vortex drop tubes – these huge stainless-steel tubes fill approximately two-thirds of the shaft.”
 Horizontal soldier props stabilise the encasement shutter at King George’s Park. (Photo: Kwikform)
Horizontal soldier props stabilise the encasement shutter at King George’s Park. (Photo: Kwikform)
“Building the temporary works that would support the weight of these tubes and keep them in position, as well as enabling the build of all the structures around it, was quite a complicated process.”
To install the drop pipes BMB’s team had to break out the sewer’s vortex safety grill chamber, which controls the flow of sewage and wastewater into the tunnel. Five separate levels of concrete had to be cut and removed from the shaft, while avoiding nearby ground shoring props.
To accommodate the project’s complex geometry and construction works, Kwikform provided its Alshor, Rapidshor and Megashor falsework systems, and its Superslim Soldier primary formwork beams, aluminium beams, heavy-duty Maxima wall formwork panels, and Trapeze panels for curved wall formwork.
“A support grid of Soldiers was assembled using six-way connectors, with Alform beam decks at each of the five levels needed for the breaker and saw to operate,” the company explains.
“The inherent strength of the Soldier structure then provided a strong anchor point for the removal of the sawn concrete blocks, allowing every single process to take place on a single deck.
“When the cutting and removal was completed at the top level, that Soldier deck was unbolted from the main Soldier grid, leaving a new deck at exactly the right level below. This was the case for each of the five levels. As a result, the breakout could immediately continue, saving a full day’s labour at each level.”
What are the key challenges of bridge construction?
While expanding existing substructures such as this present significant support challenges, so to does the construction of new bridges.
Currently under construction in western Poland, Expressway S3 runs for a total of 480km from the port of Świnoujście to the Czech Republic boarder in the south.
 Pécs market hall occupies a 1,750m² footprint. (Photo: Meva)
Pécs market hall occupies a 1,750m² footprint. (Photo: Meva)
Formwork specialist Peri was contracted to provide support for the 75km-long section of the roadway running between Legnica and Lubawka, comprising three bridges with two superstructures each.
“A major challenge in the project was the planning and implementation of various structures and bridge girders with high demands on the quality of the concrete surface,” explains Peri.
“The bridges differ in their length between 435m and 589m and in their radius, meaning that the concreting work was carried out in different numbers of concreting sections spanning 25m each.”
Known as WS49, WS52 and WS54, the bridges were built using a “coordinated formwork and scaffold solution” using the company’s VARIOKIT Incremental Launching Facility, VARIO GT 24 and TRIO Column Formwork systems, as well as the PERI UP Scaffolding System.
The Variokit formwork system was used for the abutments, high bridge piers, and for the construction of the incremental launching basement, as well as the external, internal and slab formwork for the superstructures.
The system’s units feature a striking mechanism that pushes the external formwork outwards in a horizontal direction, when the incremental launching basement is lowered.
“This provided the necessary distance between the hardened structure and the struck formwork when moving the superstructure, which is necessary for narrower bridge radii,” the company explains.
“When the incremental launching basement was raised, the mechanism automatically pulled the external formwork back into the concreting position. This meant that no additional alignment of the external formwork was necessary and the site personnel could start directly with the next work steps.”
When it came to slab formwork in the trough, the construction team used Peri’s VIL Wall Support with Roller Drophead, which was used to implement the movable slab formwork system via an additional quick striking mechanism.
Peri says, “the shuttering method of the VIL System allowed the slab formwork to be moved independently into the concreting position by means of pulling”, allowing the 25m-long slab formwork to be “pulled into the new cycle and aligned within half an hour”. This allowed the bridges’ contractors to keep to the works on schedule.
Bespoke formwork system
Unlike Kwikform’s underground works on the sewer and Peri’s bridge contract, the construction of a new market hall in the Hungarian city of Pécs required an altogether different approach.
Germany-based formwork specialist Meva was contracted to the Pécs market hall project by main contractor B. Build & Trade.
Featuring a mix of modern and classical architecture, the design of the structure incorporated curved openings and long sequences of arches to maximise light.
 Mammut 350 elements and steel lattice vaults, which give the arcades their shape, lie on the MEP shoring and H20 girders. (Photo: Peri)
Mammut 350 elements and steel lattice vaults, which give the arcades their shape, lie on the MEP shoring and H20 girders. (Photo: Peri)
“It comprises two series of 11 smaller arches, each with a clear width of 8.10m, on the longitudinal fronts,” explains Meva.
“Standing perpendicular to these are two external and 12 internal arches which are even bigger, with a clear span of 13.6m, and lend the interior an airy feel.”
Meva provided its Mammut 350 wall formwork system, its modular MEP shoring tower and Triplex heavy-duty bracing system for the construction project.
For the market hall’s curved openings, the company used two custom-made semi-circular steel-mesh brackets, measuring 13.6m and 8.1m wide respectively.
The brackets were placed between the top edges of the precast concrete piers and supported by the MEP shoring towers at a height of 4m.
The company then mounted its high-performance Mammut 350 formwork panels on and over the steel-mesh brackets. The symmetrical tie hole feature and the formwork panels’ joint pattern of the Mammut 350, which enables the panels to be used horizontally or vertically, meant that B. Build could ensure the concrete surfaces met market hall’s “aesthetic criteria”.
Stabilised by the Triplex braces, Meva’s modular MEP shoring tower carried the weight of the steel-mesh brackets, formwork and concreted walls, which together stood 13m tall.
STAY CONNECTED



Receive the information you need when you need it through our world-leading magazines, newsletters and daily briefings.
CONNECT WITH THE TEAM








