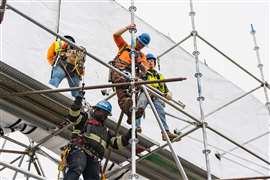Debris management: Spirtas Worldwide at medical site in Nashville
June 25, 2024
On the compact Vanderbilt University Medical Center (VUMC) campus in Nashville, Tennessee, United States, crews were challenged to safely demolish the Oxford House, a 12-story administrative building.
 Oxford House, situated on the Vanderbilt University Medical Center (VUMC) campus in Nashville, Tennessee, USA. (PHOTO: Doka)
Oxford House, situated on the Vanderbilt University Medical Center (VUMC) campus in Nashville, Tennessee, USA. (PHOTO: Doka)
The demolition was part of VUMC’s expansion of the Vanderbilt University Hospital, which includes the construction of a 470,000 sq ft tower and connected parking structure.
Spirtas Worldwide based in St. Louis, Missouri, was awarded the demolition project by VUMC - one of the busiest health systems in the Mid-South region of the United States, recording more than 3.2 million patient visits per year. Other project partners included engineering consultancy Thornton Tomasetti and general contractor Robins & Morton.
It was critical that all demolition material from the Oxford House be safely contained and removed without impact to the nearby active work zones or the adjacent hospital.
To further complicate the effort, the Oxford House structure was built in the 1960s using a jack-slab or lift slab technique. In this method, each floor is cast on top of a previous slab and then raised by hydraulic jacks into position.
Unfortunately, the steel reinforcements within the Oxford House slabs had deteriorated over time, a weakness that had the potential to cause a slab to fail during demolition.
In addition, the compact site came with limited space to set up equipment and stage protective screening materials.
In some areas, crews on nearby projects were only inches away. As planning progressed, it became clear that the screens would need to be delivered, installed, and removed in stages as demolition progressed from floor to floor, requiring considerable coordination.
A tight timeline added another layer of complexity. All protection screens had to be designed and approved by the engineer-of-record and the first screens installed within two months.
While protection screens are most often associated with construction – not demolition – Spirtas Worldwide found them to be the ideal safety solution for the Oxford House project.
 The Doka protection screens erected on the 12-story administrative building known as Oxford House. (PHOTO: Doka)
The Doka protection screens erected on the 12-story administrative building known as Oxford House. (PHOTO: Doka)
Chris Hancock, project manager for Spirtas Worldwide, said: “This demolition job does not provide any room for error. We have hospital pedestrian and vehicle traffic incredibly close and, at times, under the building we are demolishing.
“Controlling material during the demolition process is essential to keep our workers and the public safe in a highly sensitive environment.”
To manage the debris, Spirtas chose to work with formwork specialist Doka, which had developed a protection screen that essentially climbs down, from top to bottom — not up, like the more familiar high-rise screen systems.
According to Doka, the screens were designed in 40-foot-long segments that could be lifted by the onsite crane then connected together to reach the required 100-foot height. Deliveries were often scheduled at night to minimize the impact to tradespeople working onsite during the day.
Up until this point, Spirtas had limited experience working with formwork or protection screens. Doka provided hands-on training, guiding the Spirtas team through the step-by-step installation.
Doka’s dedicated field supervisor continued to check in to support the crew as additional layers were installed and they became more familiar with the process.
By working together, the Spirtas team and Doka were able to deliver an effective method of debris management that met the unique safety needs of the Vanderbilt University Medical Center jobsite.
STAY CONNECTED



Receive the information you need when you need it through our world-leading magazines, newsletters and daily briefings.
CONNECT WITH THE TEAM














